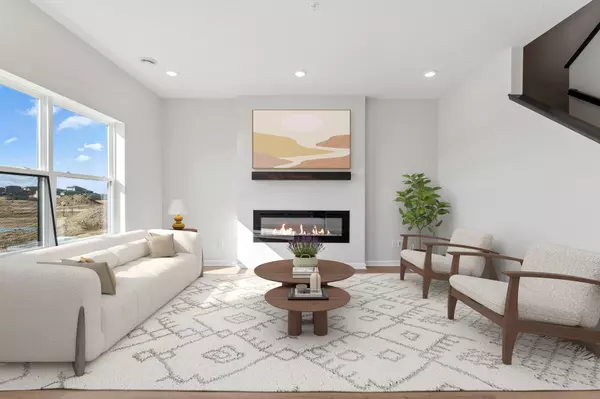
1020 130th CT E Rosemount, MN 55068
3 Beds
3 Baths
1,722 SqFt
UPDATED:
Key Details
Property Type Other Types
Sub Type Townhouse Side x Side
Listing Status Active
Purchase Type For Sale
Square Footage 1,722 sqft
Price per Sqft $227
Subdivision Akron Ridge
MLS Listing ID 6821585
Bedrooms 3
Full Baths 1
Half Baths 1
Three Quarter Bath 1
HOA Fees $282/mo
Year Built 2025
Annual Tax Amount $56
Tax Year 2026
Contingent None
Lot Size 1,306 Sqft
Acres 0.03
Lot Dimensions 30x70
Property Sub-Type Townhouse Side x Side
Property Description
The spacious living area transitions seamlessly into a well-appointed kitchen. With a stylish, oversized island at its center, the kitchen is ideal for both cooking and gathering. Stainless appliances with gas range included, plus washer/dryer (located conveniently upstairs). Enjoy the spacious ( 12 x 15) Great room with fireplace and informal dining area. The main floor is graced with desirable LVP flooring for enduring beauty. Dont miss the mud room and the half bathroom just beyond the 2 car garage entryway .
Ascend to the second level, where you'll be greeted by a wide loft. From a cozy entertainment space to a game room, there are so many ways to transform this bonus space in your new home.
A spacious laundry room, a full bathroom, and 2 secondary bedrooms are tucked away down the hall, while the owner's suite sits off on the other side of the floor. This private suite features a full en-suite bathroom with a walk-in closet for effortless morning routines.
The owner's suite is a highlight; its en-suite bathroom features a spacious vanity, large shower, and walk-in closet. This townhome provides plenty of room to grow, relax, and create cherished memories...and don't forget the upstairs loft!
With a 2-car garage, and no-step entry into the home, convenience is built right in. Plus, the home's location places you close to nearby parks, walking trails and green spaces, offering ample opportunities to unwind in nature.
Enjoy the lifestyle of association-maintained community , the reward of living in a beautiful home with exceptional design and timeless upscale finishes. Everything is included, just move in and enjoy the freedom of low maintenance living.
Location
State MN
County Dakota
Community Akron Ridge Townhomes
Zoning Residential-Single Family
Rooms
Basement Concrete
Dining Room Informal Dining Room
Interior
Heating Forced Air
Cooling Central Air
Fireplaces Number 1
Fireplaces Type Electric, Living Room
Fireplace Yes
Appliance Air-To-Air Exchanger, Dishwasher, Disposal, Dryer, Electric Water Heater, Microwave, Range, Refrigerator, Stainless Steel Appliances, Washer
Exterior
Parking Features Attached Garage, Garage Door Opener
Garage Spaces 2.0
Fence Partial, Privacy, Wood
Roof Type Architectural Shingle
Building
Story Two
Foundation 707
Sewer City Sewer/Connected
Water City Water/Connected
Level or Stories Two
Structure Type Vinyl Siding
New Construction true
Schools
School District Rosemount-Apple Valley-Eagan
Others
HOA Fee Include Maintenance Structure,Hazard Insurance,Lawn Care,Maintenance Grounds,Professional Mgmt,Trash,Snow Removal
Restrictions Architecture Committee,Mandatory Owners Assoc
Virtual Tour https://my.matterport.com/show/?m=qy1yHW5EpHP&mls=1
GET MORE INFORMATION






