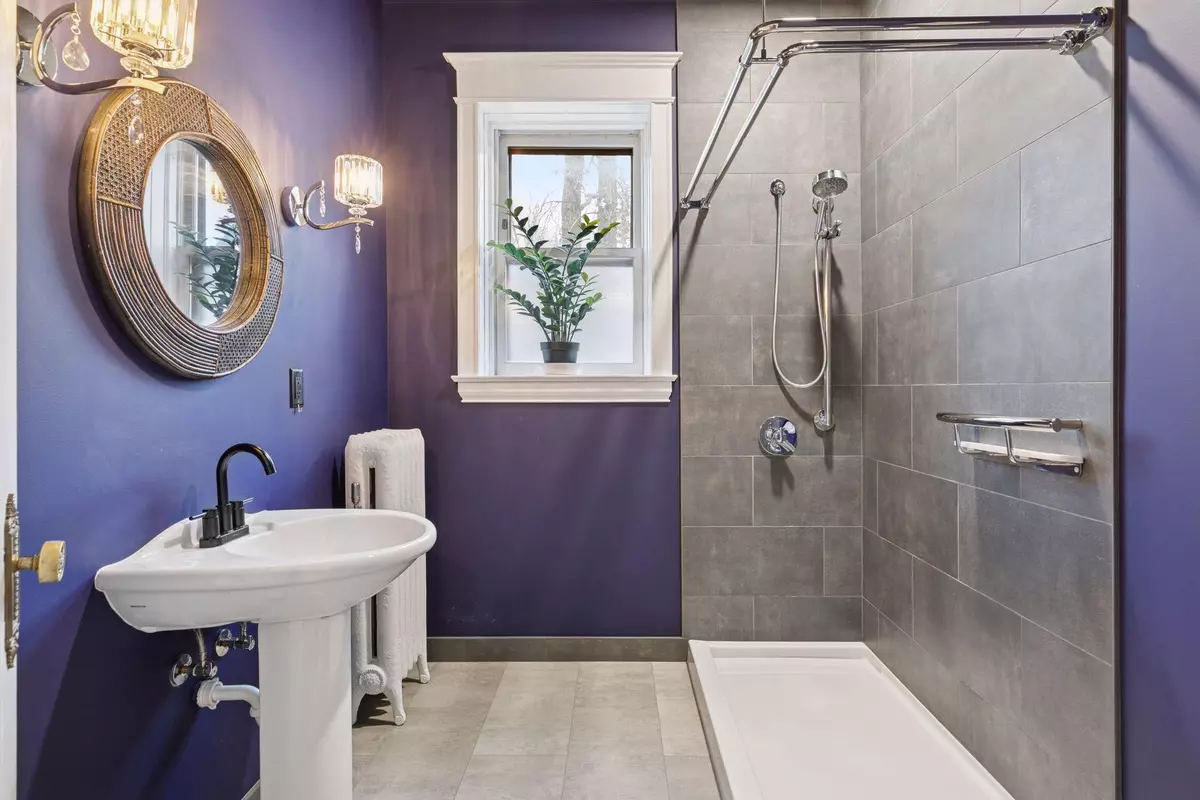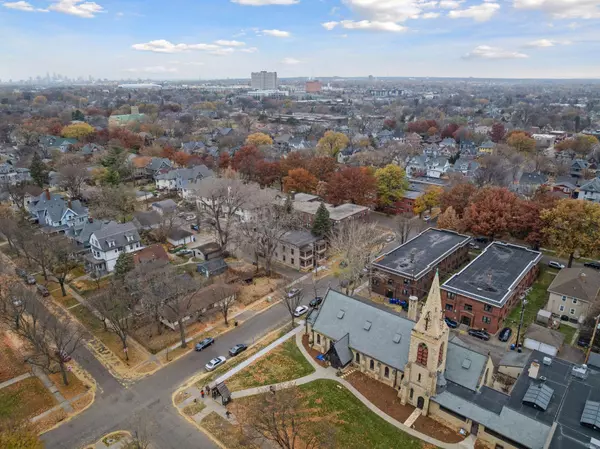
69 Milton ST N #1 Saint Paul, MN 55104
2 Beds
1 Bath
1,211 SqFt
UPDATED:
Key Details
Property Type Other Types
Sub Type Low Rise
Listing Status Active
Purchase Type For Sale
Square Footage 1,211 sqft
Price per Sqft $243
Subdivision Cic 645 Milton Place Condo
MLS Listing ID 6820685
Bedrooms 2
Three Quarter Bath 1
HOA Fees $450/mo
Year Built 1907
Annual Tax Amount $3,412
Tax Year 2025
Contingent None
Lot Size 8,276 Sqft
Acres 0.19
Lot Dimensions 60 x 140 x 60 x 140
Property Sub-Type Low Rise
Property Description
Inside, the home welcomes you with original hardwood floors, tall ceilings, and beautifully preserved details—including ornate brass door hardware that adds a touch of timeless character from the moment you walk in. South- and east-facing exposure bathes the rooms in natural light throughout the day.
The professionally remodeled high-end bathroom, completed by Lemke & Sons, is a standout feature. It offers a spacious walk-in shower with floor-to-ceiling tile, luxury vinyl tile flooring, updated fixtures, and bold designer wall color paired with elegant lighting. The space blends historic radiators and trim with modern finishes for a truly polished feel.
This 2-bedroom layout also includes a spacious kitchen with updated windows and stainless steel appliances—dishwasher, range, refrigerator, and microwave—all ready for everyday convenience. Cozy radiant heat warms the home through classic radiators, each with individual gauges for personalized comfort.
Enjoy multiple outdoor spaces: an enclosed front porch perfect for morning coffee, and a private back deck ideal for relaxing or entertaining.
Parking is a rare luxury—there's room for two vehicles, including a hard-to-find garage with opener plus an additional exterior space.
An exceptional bonus lies directly beneath the unit: a massive 22' x 16' storage area with remarkable potential. With the right vision, it could transform into an additional living room, hobby space, or even include a future bathroom. A spiral staircase or creative access solution could link the spaces, unlocking even more usable square footage—a truly unique opportunity in this neighborhood.
A perfect blend of character, craftsmanship, location, and expandability—this Pullman-style gem offers both beauty and potential rarely found in this area.
Location
State MN
County Ramsey
Zoning Residential-Multi-Family
Rooms
Basement Full, Storage Space, Unfinished
Dining Room Informal Dining Room
Interior
Heating Boiler, Steam
Cooling Window Unit(s)
Fireplace No
Appliance Dishwasher, Microwave, Range, Refrigerator, Stainless Steel Appliances
Exterior
Parking Features Assigned, Detached, Asphalt, Electric, No Int Access to Dwelling
Garage Spaces 1.0
Fence Chain Link, Full
Pool None
Roof Type Age Over 8 Years,Rubber
Building
Lot Description Public Transit (w/in 6 blks), Some Trees
Story Two
Foundation 1211
Sewer City Sewer/Connected
Water City Water/Connected
Level or Stories Two
Structure Type Brick/Stone,Shake Siding
New Construction false
Schools
School District St. Paul
Others
HOA Fee Include Heating,Maintenance Grounds,Parking,Sewer,Shared Amenities,Snow Removal
Restrictions Pets - Cats Allowed,Pets - Dogs Allowed,Pets - Number Limit
Virtual Tour https://tours.spacecrafting.com/nvideo-gknc1k
GET MORE INFORMATION






