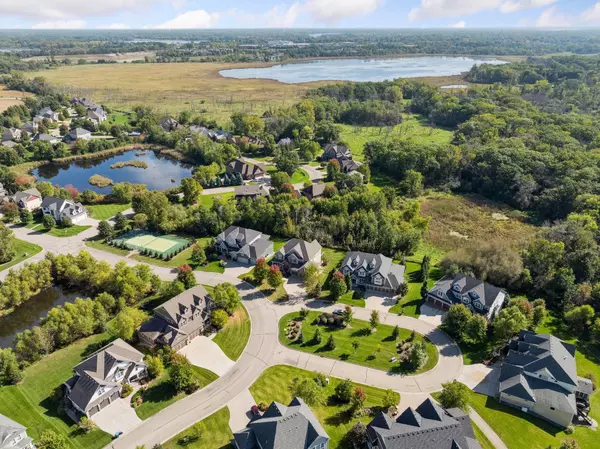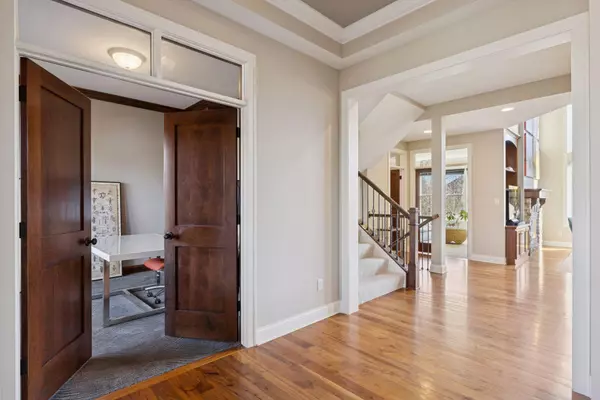
66 Monarch WAY North Oaks, MN 55127
5 Beds
5 Baths
5,252 SqFt
UPDATED:
Key Details
Property Type Other Types
Sub Type Single Family Residence
Listing Status Active
Purchase Type For Sale
Square Footage 5,252 sqft
Price per Sqft $228
MLS Listing ID 6801495
Bedrooms 5
Full Baths 3
Half Baths 1
Three Quarter Bath 1
HOA Fees $242/mo
Year Built 2013
Annual Tax Amount $13,682
Tax Year 2025
Contingent None
Lot Size 0.390 Acres
Acres 0.39
Lot Dimensions 119x166x95x163
Property Sub-Type Single Family Residence
Property Description
Location
State MN
County Ramsey
Zoning Residential-Single Family
Body of Water Pleasant
Rooms
Family Room Amusement/Party Room, Club House, Community Room, Play Area
Basement Daylight/Lookout Windows, Drain Tiled, Finished, Full, Storage Space, Walkout
Dining Room Breakfast Bar, Informal Dining Room, Separate/Formal Dining Room
Interior
Heating Forced Air, Radiant Floor
Cooling Central Air
Fireplaces Number 3
Fireplaces Type Two Sided, Family Room, Gas, Living Room, Primary Bedroom
Fireplace Yes
Appliance Cooktop, Dishwasher, Disposal, Double Oven, Dryer, Exhaust Fan, Gas Water Heater, Microwave, Refrigerator, Stainless Steel Appliances, Wall Oven, Washer, Water Softener Owned
Exterior
Parking Features Attached Garage, Concrete, Insulated Garage, Storage
Garage Spaces 3.0
Fence Full, Split Rail
Pool Below Ground, Heated, Outdoor Pool, Shared
Waterfront Description Association Access,Dock,Shared
Roof Type Asphalt
Building
Story Two
Foundation 1774
Sewer City Sewer/Connected
Water City Water/Connected
Level or Stories Two
Structure Type Brick/Stone,Fiber Cement
New Construction false
Schools
School District Mounds View
Others
HOA Fee Include Beach Access,Professional Mgmt,Recreation Facility,Shared Amenities
Restrictions Architecture Committee,Mandatory Owners Assoc,Other Covenants
GET MORE INFORMATION






