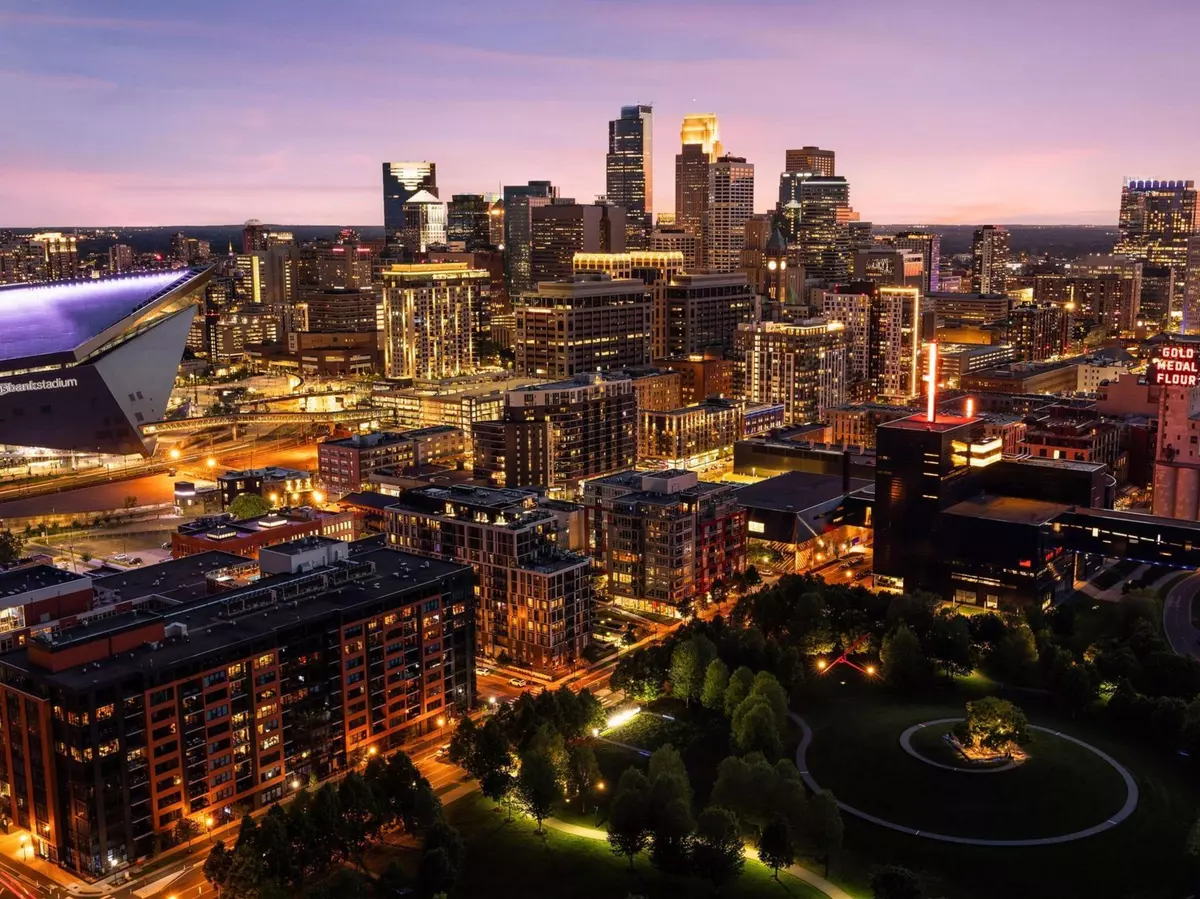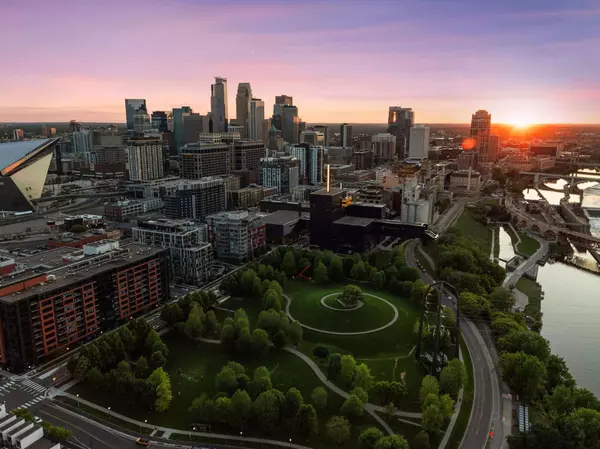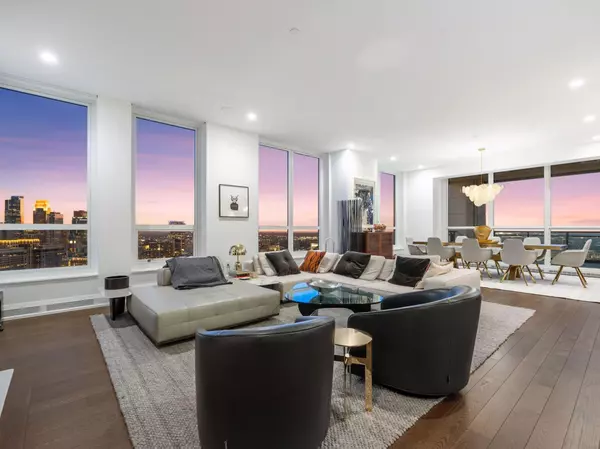
1111 W River Pkwy Minneapolis, MN 55415
2 Beds
3 Baths
3,031 SqFt
UPDATED:
Key Details
Property Type Single Family Home
Listing Status Active
Purchase Type For Sale
Square Footage 3,031 sqft
Price per Sqft $1,285
Subdivision Cic 2149 Eleven
MLS Listing ID 6804934
Style (CC) High Rise (4+ Levels)
Bedrooms 2
Full Baths 1
Half Baths 1
Three Quarter Bath 1
HOA Fees $3,075/mo
Year Built 2022
Annual Tax Amount $41,996
Lot Dimensions common
Property Description
park, on-site car wash and electric vehicle charging stations. This is more than a home—it's a rare opportunity to own one of the finest condominiums in Minneapolis, where world-class design meets truly unforgettable views. Walking distance to parks, trails, award winning restaurants, shopping and acclaimed theaters.
Location
State MN
County Hennepin
Community Cic 2149 Eleven
Zoning Residential-Single Family
Direction The entrance to the building is on the 11th Street at Gold Medal Park. Go down the brick drive all the way to the end. Park anywhere in the motor court.
Rooms
Basement None
Interior
Heating Baseboard, Forced Air, In-Floor Heating
Cooling Central Air
Fireplaces Type Gas Burning, Living Room
Fireplace Yes
Laundry Main Level, Washer Hookup
Exterior
Parking Features Assigned, Garage Door Opener, Heated Garage, Insulated Garage, Secured, Storage
Garage Spaces 2.0
Roof Type Age 8 Years or Less,Flat
Accessibility Accessible Elevator Installed, Doors 36\"+, Hallways 42\"+, No Stairs Internal
Porch Covered, Patio, Porch
Total Parking Spaces 2
Building
Lot Description Irregular Lot
Foundation Permanent
Water City Water/Connected
Architectural Style (CC) High Rise (4+ Levels)
Structure Type Block,Concrete,Frame,Stone
Others
HOA Fee Include Air Conditioning,Building Exterior,Cable TV,Controlled Access,Gas,Hazard Insurance,Heating,Internet,Lawn Care,Outside Maintenance,Parking Space,Professional Mgmt,Recreation Facility,Sanitation,Security Staff,Sewer,Shared Amenities,Snow Removal,Water,Other
Senior Community No
Tax ID 2302924440144
Acceptable Financing Cash, Conventional
Listing Terms Cash, Conventional
Virtual Tour https://tours.spacecrafting.com/nvideo-pbn45z
GET MORE INFORMATION






