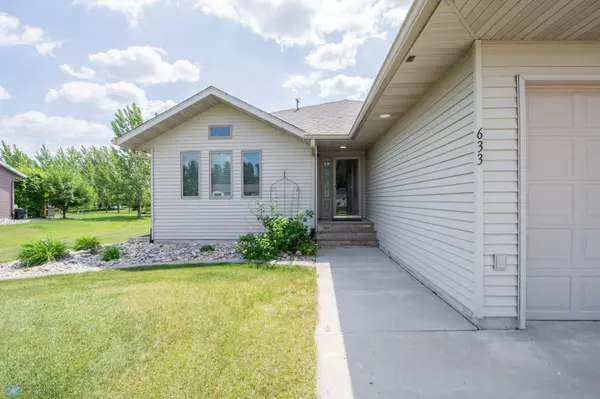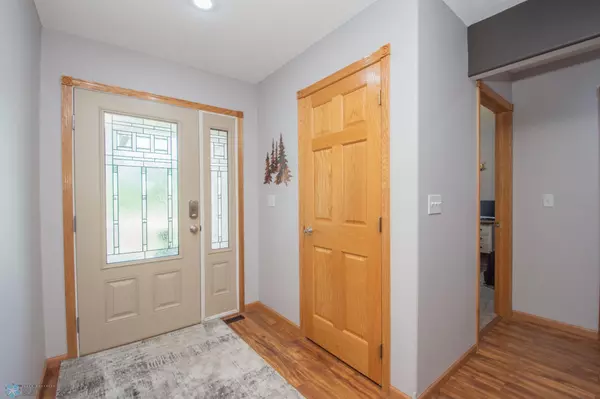WAY Argusville, ND 58005
5 Beds
3 Baths
3,652 SqFt
UPDATED:
Key Details
Property Type Single Family Home
Listing Status Active
Purchase Type For Sale
Square Footage 3,652 sqft
Price per Sqft $164
Subdivision Leonards Way First Add
MLS Listing ID 6738690
Style (SF) Single Family
Bedrooms 5
Full Baths 3
Year Built 2002
Annual Tax Amount $4,562
Acres 0.63
Lot Dimensions 122x220
Property Description
The main bedroom is generous in size, with a private closet, a bath with a jetted, heated tub, and/or a shower to relax after a long day! The triple-stall garage is finished, heated with a floor drain, with an outlet for your generator, and an extra parking slab. The backyard features a bonus 30'x40' garage for storage of vehicles or recreational toys!
Lush green spaces, trees, and landscaping surround the home. Enjoy a delightful evening on your paver patio, surrounded by the laughter and chatter of friends and family!
Did we mention, NO SPECIALS? Just minutes away from Fargo, you must see this beautiful home in person to fully appreciate all it has to offer! Call your realtor for a private showing today!
Location
State ND
County Cass
Community Leonards Way First Add
Rooms
Basement Full, Storage Space, Sump Pump
Interior
Heating Dual Fuel/Off Peak
Fireplaces Type Gas Burning
Fireplace Yes
Laundry Laundry Room, Main Level
Exterior
Exterior Feature Other
Garage Spaces 3.0
Roof Type Asphalt Shingles
Accessibility None
Porch Patio
Total Parking Spaces 3
Building
Water City Water/Connected
Architectural Style (SF) Single Family
Schools
High Schools Northern Cass
Others
Senior Community No
Tax ID 09030000090000





