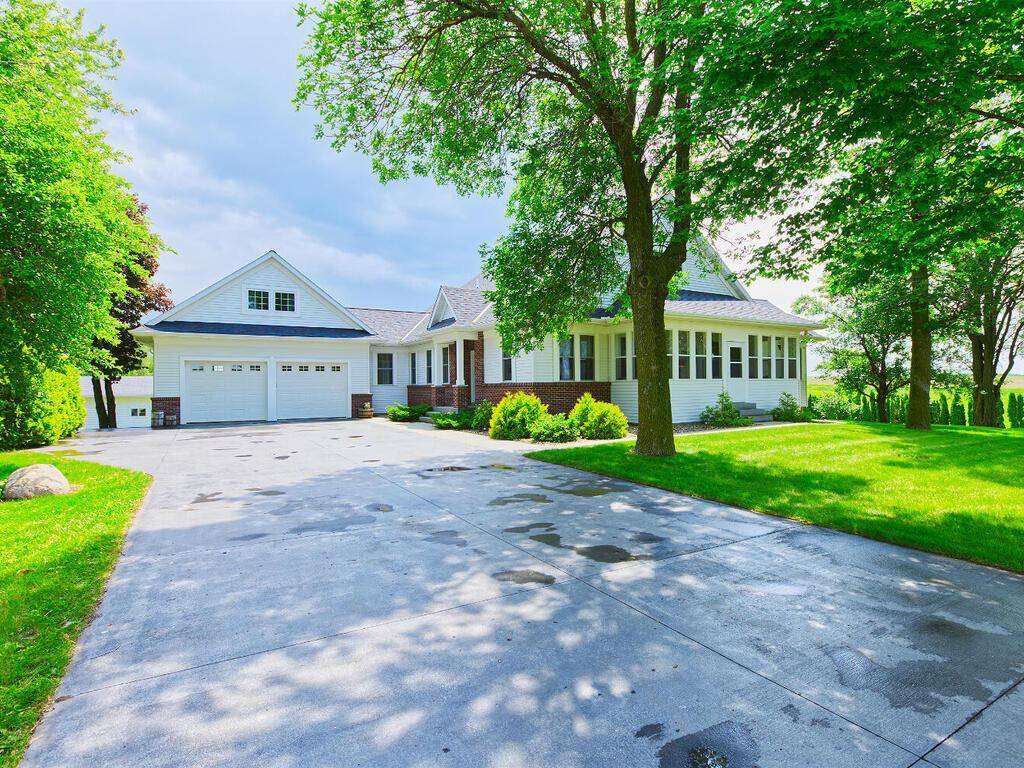6828 Rhoades AVE SW Cokato, MN 55321
4 Beds
3 Baths
4,121 SqFt
UPDATED:
Key Details
Property Type Single Family Home
Listing Status Active
Purchase Type For Sale
Square Footage 4,121 sqft
Price per Sqft $174
MLS Listing ID 6740162
Style (SF) Single Family
Bedrooms 4
Full Baths 1
Half Baths 1
Three Quarter Bath 1
Year Built 2014
Annual Tax Amount $6,182
Lot Size 2.000 Acres
Acres 2.0
Lot Dimensions 2 acres
Property Description
Many highlights inside and out with this 4 bedroom, 3 bathroom one story home.
The main level offers great open space enhanced with a double sided fireplace, white oak hardwood floors, great for dining and entertaining. So many options to enjoy your country setting with access to the front porch, side deck and pool deck.
The chef's dream kitchen includes tons of cabinetry, steam & convection ovens, built-in microwave, and spacious pantry. Walk down the hall to laundry room that allows access to the deck/pool area in the backyard. Next is the primary bedroom hosting 2 walk in closets, double sink vanity and rain shower. Lastly a short walk from the garage space to the half bath. The garage is heated and nicely finished. Go upstairs to the 300+ sq.ft. bonus room!
The 2nd bedroom is currently used as an office.
The lower level offers a generous family room with a walkout to a concrete patio and in-floor heat. 2 additional bedrooms plus bonus rooms for a gym, office, or creative space.
The outbuildings check many boxes hosting a sauna, finished and heated 24x22 garage/shop, 40x50 pole shed with a concrete floor and 14' doors with openers, the barn is a classic that is set for large gatherings and with the open grain bin - the options are endless.
Location
State MN
County Wright
Direction County Road 3 to 60th Street SW to Rhoades Avenue, SW
Rooms
Basement Full
Interior
Heating Forced Air, In-Floor Heating
Fireplaces Type 2-Sided, Gas Burning, Living Room
Fireplace Yes
Laundry Laundry Room, Main Level
Exterior
Exterior Feature Additional Garage, Barn(s), Sauna
Parking Features Garage Door Opener, Heated Garage, Insulated Garage
Garage Spaces 4.0
Roof Type Age Over 8 Years,Asphalt Shingles
Accessibility None
Porch Deck, Front Porch
Total Parking Spaces 4
Building
Lot Description Tree Coverage - Medium
Water Well
Architectural Style (SF) Single Family
Others
Senior Community No
Tax ID 218000064400
Acceptable Financing Cash, Conventional, FHA, VA
Listing Terms Cash, Conventional, FHA, VA
Virtual Tour https://tours.laxenphoto.com/2334979?idx=1&pws=1





